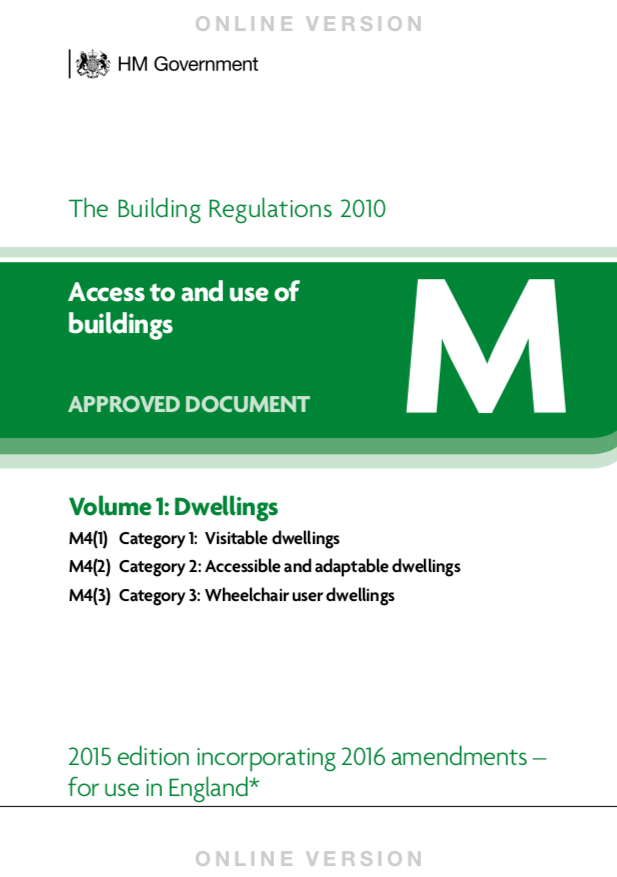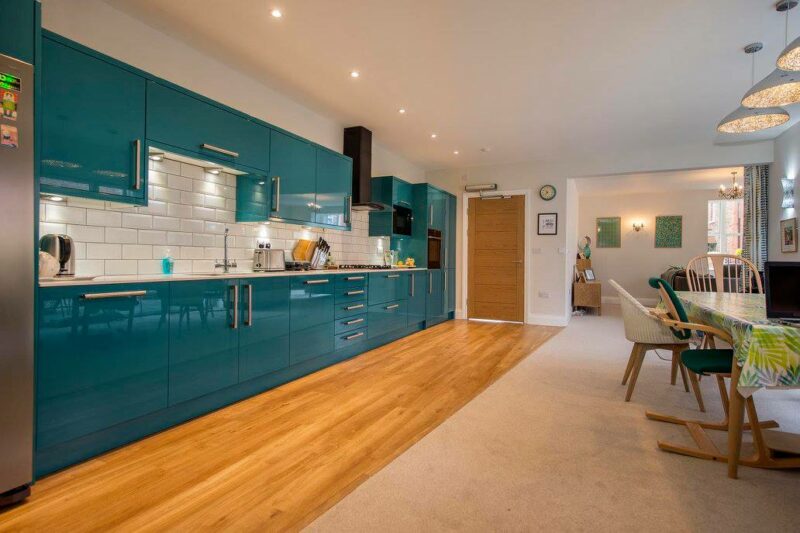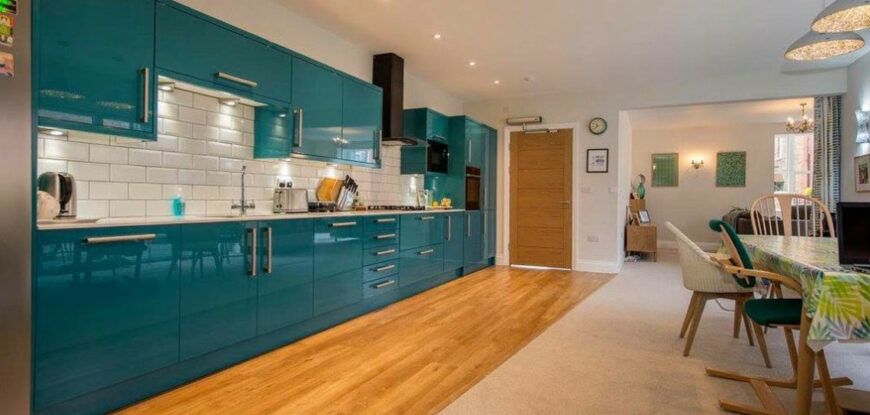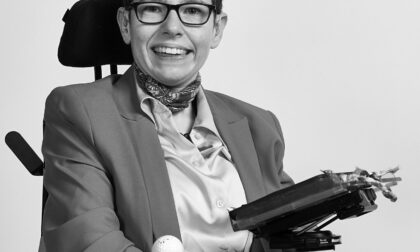I’ve blogged before about why I ended up building my own home, sadly I couldn’t find anything that met my needs as a power chair user. Based on my experiences I’ve recently been asked my opinions about a new building scheme with accessible homes with particular reference to the most recent Part M (2010) Building Regulations Guidance (updated 2015) and specifically section M4(3) Category 3 Wheelchair Dwellings. These documents are the UK guidance on accessible homes. Whilst I tried to be more general in my responses I also used some of my own experiences as examples.

The first thing to say is that clearly, great effort has gone into this government guidance, however, it seems to have been written for manual wheelchair users who are completely independent, and has not taken into consideration the needs of those of us who live with 24/7 personal assistance and use power chairs.
Wheelchair storage is a huge consideration: The recommended spaces are too small
My outdoor chair, which I sometimes use inside instead of a walking frame, is 730 mm wide and 1130 mm long without my footplates and my feet which also stick over, and of course a small bag. This takes the overall depth to 1330 mm. My indoor chair is similar in size. I am petite and so I have a children’s chair, adult power chairs can be bigger.
Ideally, this storage should be in the entrance lobby. Taking a chair with muddy or wet wheels into the main living area is not really practical.
Turning circles
Whilst there is no issue with backing in for me to an enclosed space I do need a 1500 mm turning circle directly outside the storage to make this possible. It is essential the space is more than adequate to make the manoeuvre easily. Please also bear in mind some people will need a grab rail positioned to help make the transfer between chairs, or to standing to use a walking frame. I can manage with help from the front only for transfers but if someone needs more support the space would be insufficient for an assistant to ‘get in there’ or for use of a hoist.
Power sockets
The Regs show the power socket at one side of a space for 2 chairs (an indoor and an outdoor chair). I would recommend this needs to be off the floor between the chairs, preferably with a shelf for the chargers. There are cables that attach usually to the arm of each chair, and it is important they do not either trail on the floor, or be in a position to get caught when not in use. A smashed up connector is useless if it has been driven over.
Bathrooms and shower rooms should be as big as space allows: The recommended sizes would not work for me
With bathrooms and shower rooms please consider making them as big as possible. Frankly, the diagrams in Part M would not work for me, they just are too small for transfers. Many people have personal assistants working with them 24/7. They need help with transfers and care, so for instance besides needing grab rails and drop down rails around the toilet, sink and shower. There also needs to be room for someone to help with clothing and care, including around toilets.
I have a specialist bath because a wet room is not really suitable. The bath is bigger than a normal bath, and I had the floor reinforced because of the amount of water needed. The bath has a lift which means that extra floor space is needed for not just my chair but the bath lift and space for my legs and feet which unsurprisingly stick off the chair, and an assistant to help me dry and dress. Even if I could use a shower easily the issues that surround wet floors, feet and wheels can be difficult to deal with.
In showers not everyone can use a drop-down seat on a wall, many people have specialist moveable shower chairs so this needs consideration. Other people may also need a change bed, this needs working space around it for access by personal assistants.
Part M now seems to take account of space for turning circles in bathrooms with space under sinks. However, the type of toilet needs to suit the individual user and not just be at a higher level which only suits some people. Wall hung units for sinks etc can make the most of space providing they are height adjustable if needed.
Downstairs cloakrooms: Assuming you also have an accessible bathroom
The practicality of some of the cloakroom spaces doesn’t take into account that an assistant needs to close the door with the wheelchair and the individual disabled person in space and then move into position to help with dressing etc. We call this doing the hand drier dance, or the automatic sensor tap dance. An assistant can set both off with their bottom as they manoeuvre across the space available.
Other considerations regarding Part M:
Unfortunately, despite changes to Part M I still find the space allowed would be restrictive for power chair users.
Limbo dancing
 General living space in Part M is still skimpy. I need assistance to pass me drinks, help with eating, taking off a coat, dressing and undressing, transfers etc. This means working space around the power chair for the assistant is essential. If the chair is the length of the turning circle and the space enclosed then the assistant needs to have qualifications in climbing and limbo.
General living space in Part M is still skimpy. I need assistance to pass me drinks, help with eating, taking off a coat, dressing and undressing, transfers etc. This means working space around the power chair for the assistant is essential. If the chair is the length of the turning circle and the space enclosed then the assistant needs to have qualifications in climbing and limbo.
Essential storage
The amount of kit I need to store is mind-boggling, and I do not have any medical needs as such. I am lucky to have a larger house but I use every bit of storage within it just for my stuff. It is not just for chairs but many other items, including in the current climate a greater amount of PPE, and in my case specialist sports equipment.
Environmental controls
Part M assumes the use of hands for door opening or windows. I have environmental controls for these. The software is currently is on my communication aid, phone and laptop. I can do doors, lights, equipment and heating at the touch of a button. Whenever there is a suggestion of being able to touch controls then there needs to be adequate space to get a wheelchair into the area. Also, when someone might need door openers it is sensible during construction to put additional reinforcement above each door to allow the door opening unit to be retrospectively fitted.
Laundry facilities
I also have more washing than most people. This means I have a utility room with a separate washer and drier. Experience shows a combined washer drier is not practical, it only works for me with separate units. Having a separate room means I am not constantly using equipment in my living area which impacts my hearing or use of other equipment, or even trying to have a conversation.
Living and social areas
As the director of my own life, I want to be in the kitchen whilst my assistant is working, this is both being social, but also in control of what is happening in my own home. I love open plan living, being able to sit and watch everything rather than having my back to the action. Having an enclosed kitchen with no space for a chair or for a chair but no assistant is concerning. In my case the units don’t need to be adjustable height, my hand function doesn’t allow me to participate in cooking etc.
As someone who needs constant support, having paid staff on hand 24 hours a day, I value having private space where I can be on my own. Some people do this by banishing the staff to their own bedroom. My option was to have a separate sitting room where I can close the door to get me time, leaving my assistant in situ to do chores when needed.
Other considerations not covered in Part M
Hoisting points and transfers
Hoisting points should be everywhere they might be needed: For me, I would prioritising bedroom and bathroom as essential. For those people who transfer out of their outdoor chair to an indoor chair then in the lobby. Ideally, the opportunity to transfer out of a wheelchair onto a sofa in the living room is also essential. No one wants to be confined to a wheelchair all the time, we all like to relax and hopefully snuggle up with someone else.
My biggest frustration with properties when searching for a new home
This had to be the small footprint of most properties, city living, especially on new build often brings multi-storey properties. The biggest challenge then was the useable living space. Some of the properties were classed as accessible or adaptable but were not big enough for my power chair. The designated position for a through floor lift was often in the main living space making the use of the room challenging every day. And, definitely not aesthetically pleasing. And with often 3 stories it meant that there would always be rooms in the property off-limits as there was only provision for the lift to go to the first floor. Simple manoeuvrability even in open plan living was impossible in properties in recent larger accessible developments in my area. When we approached developers about adaptations they hid behind planning and building regs as a reason not to help.
I also needed to discount all flats or apartments unless the property was ground floor, and then only if the car parking had level access. Following flooding in my area a few years ago I was trapped out of my home for weeks as the lifts were out of order, this is not a sustainable way of living.
Accessible parking and transport
Access to a wheelchair accessible vehicle is essential for most power chair users. UK transport is not ideal, for instance when I was 15 I was on a bus which had to make an emergency stop, my chair slide across the bus, hit a post next to the wheelchair space and seriously damaged my hand and my chair, fortunately, I was the only one who needed hospital treatment. Buses in other nations have tie-downs. I also tend to get cold quickly and it is important I don’t get wet due to all my equipment like communication aid and hearing aids. Once I am cold I cannot easily control my chair and it is particularly difficult to get warm again. This means waiting for buses is not really an option.
Uncovered parking or parking on the street is ok for me. If the parking space is big enough and designated for sole use. I use a long-wheelbase accessible vehicle, with a ramp. This means I need a run-off of at least 2.75 meters behind the vehicle.
Outdoor public and living spaces:
In public spaces the most important thing is access through dropped kerbs, we rejected some properties because if I had wanted to drive in my chair into the town there was no safe route. Ground surfaces are important. Gravel is off-limits for me. As a wheelchair user, I want to be able to use every part of my garden, so suitable surfaces and turning circles outside are essential, and room for seating at an outdoor table that I can get to easily without asking others to move.
Part M building regulations can be found at
https://www.gov.uk/government/publications/access-to-and-use-of-buildings-approved-document-m
Here is the link to my webpage around my experiences of building an accessible home https://www.bethmoulam.com/lifetime-accessible-home/





If you found this interesting or
helpful please feel free to share.